- Home Home
-
Residents
Residents
- Waste & recycling Bins, clean-ups and disposing of tricky household items
- Parking Permits, car parks, maps and safety
- Your trees, plants & garden Tree pruning, native gardens and Living Connections
- Neighbourhood issues Report and resolve common issues
- Pets Dog and cat ownership, lost animals and off-leash parks
- Precinct committees Your local connection to Council
- Waverley LGA Maps Maps of the environment, planning zones and more
- Payments Pay for rates, certificates, permits and licences
-
Community
Community
- Children, youth & family services Early education, day care, support & resources
- Awards & grants Local Hero Awards, Garden Awards, Small Grants
- Get involved in your community Volunteering, creating connections, gardening
- Over 60s Services, activities, Mill Hill 60+ program
- Housing & homelessness Affordable housing, programs & support services
- Cultural diversity & inclusion Multiculturalism, language help, citizenship
- Aboriginal & Torres Strait Islander people Commitment to Reconciliation, plans & policies
- Disability inclusion Support services, access & inclusion projects
-
Business
Business
- Resources for Business Events, grants and support
- Tourism Home to Australia's most famous beach.
- Sponsorship Support local events
- Procurement Submitting tenders & expressions of interest to Council
- Commercial waste & recycling services Tailored waste services for business
- Mobile vending Waverley has limited mobile vending licenses
- Footpath Seating Permits Submit your application
- Hello Bondi Council’s website to help visitors enjoy their stay
-
Recreation
Recreation
- Events Browse performances, exhibits and experiences
- Places of interest Historic buildings, markets, dining and Bondi Pavilion
- School Holiday Programs Fun-filled activities, workshops and events.
- Beaches & coast Beach information, safety, pool cleaning schedules
- Parks & reserves Location, public facilities and accessibility
- Arts & culture Artistic vision, creative programs, spaces and awards
- Venue & sport facilities hire Book indoor venues and sport facilities in Waverley
- Use of public spaces Events, commercial activations, filming etc
-
Environment
Environment
- Council leadership on environmental action Research, strategies and Council programs
- Climate resilience and reducing emissions Switch to electric, go solar and grants for apartments
- Water and the coast Keep beaches clean, save water and enjoy the sea
- Towards zero waste Reduce waste at home and at work
- Public tree management & urban greening Street Tree Masterplan and planting zones
- Native vegetation and animal habitat Join Bushcare and enjoy Waverley’s natural spaces
- Transport Council policy, bike and car share, electric vehicles
- Second Nature Council’s environmental news and events hub
-
Planning & Development
Planning & Development
- Development Applications The DA process, key documents & community consultation
- DA Tracking Tool Search a Development Application by number or date
- Application forms & certificates incl Planning, Rating, Construction and Occupation
- Waverley Local Planning Panel (WLPP) DA determination panel
- Compliance and regulations incl fire safety, food, pools and pollution
- Heritage incl Heritage Conservation Areas and fact sheets
- Urban planning and design Making Waverley a great place to live and work
- Major projects Council-delivered buildings, streets and parks
-
Council
Council
- Organisation structure Four directorates serve the community
- Mayor & councillors Your Mayor, Councillors, wards and contact details
- Council & committee meetings Dates, agendas and minutes of meetings of Council
- Advisory committees Advisory Committees of Council
- Policies, plans, strategies and reports Council's vision and delivery
- Jobs Current vacancies and working at Waverley
- Access to information Gaining access to publicly available information
- Payments Pay for rates, certificates, permits and licences
- Home
- >
- Recreation
- >
- Venue & sport facilities hire
- Events
- Places of interest
- School Holiday Programs
- Beaches & coast
-
Parks & reserves
- Find a park
- Memorials in Waverley
- Barracluff Park
- Ben Buckler Point Reserves
- Biddigal Reserve
- Bondi Park
- Bondi Skate Park
- Bronte Park
- Caffyn Park
- Clementson Park
- Diamond Bay Reserve
- Dickson St Reserve
- Dudley Page Reserve
- Eastern Reserve
- Eora Reserve
- Hugh Bamford Reserve
- Hunter Park
- Kimberley Reserve
- Marks Park
- Queens Park
- Rodney Reserve
- Tamarama Park
- Thomas Hogan Reserve
- Varna Park
- Waverley Park
- Arts & culture
- Venue & sport facilities hire
- Use of public spaces
Venue & sport facilities hire
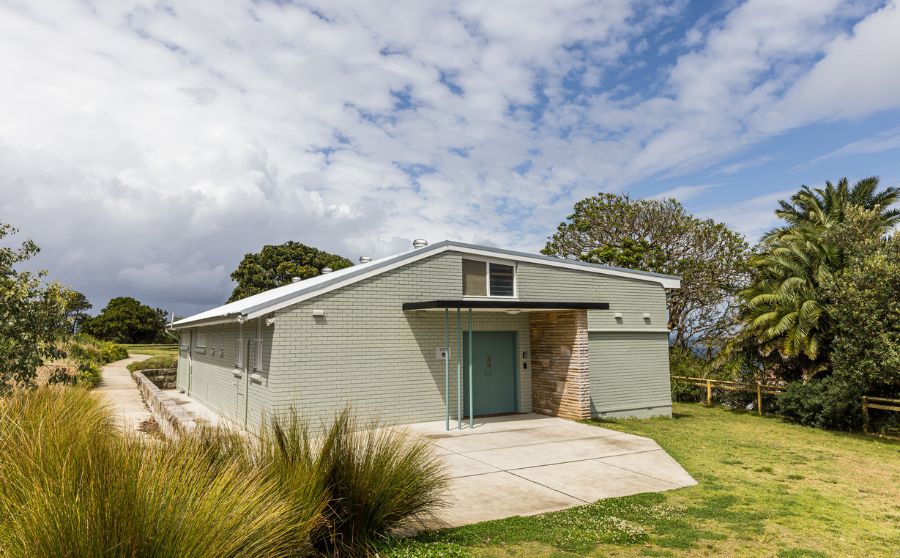
Waverley Council has a diverse range of venues and sport facilities that cater to the various needs of the community, cultural organisations, businesses and individuals.
Indoor venues range from small rooms for meetings and training to large community halls for multisport activities, exercise classes and children’s parties.
From soccer fields and tennis courts to cricket pitches and multipurpose spaces, Council’s sport facilities at Margaret Whitlam Recreation Centre and Parks & reserves across Waverley are equipped to handle a variety of activities.
Find out more about hiring a venue or sport facilities in Waverley below.
- If you want to use a public space for an event, commercial activation, fitness training, wedding or other uses, visit Use of public spaces.
-
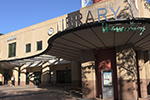
Book a venue
Find the perfect venue for your next event, activity, meeting or function in Waverley.
-
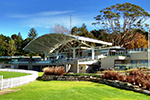
Book a sport facility
Council has a range of sport facilities, fields and courts for recreational activities and organised sports.
-
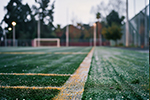
Wet weather and closures
Call Waverley’s Wet Weather Line and understand criteria used during assessment of facilities.
-
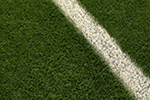
Herbicide applications
Council conducts herbicide application twice a year, typically in June and September.
-
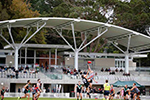
Local sporting clubs and regular activities
Find a club, association or regular activity in Waverley by sport type and get involved today!
Find a venue or sport facilities
Browse options across Waverley and make a booking.
